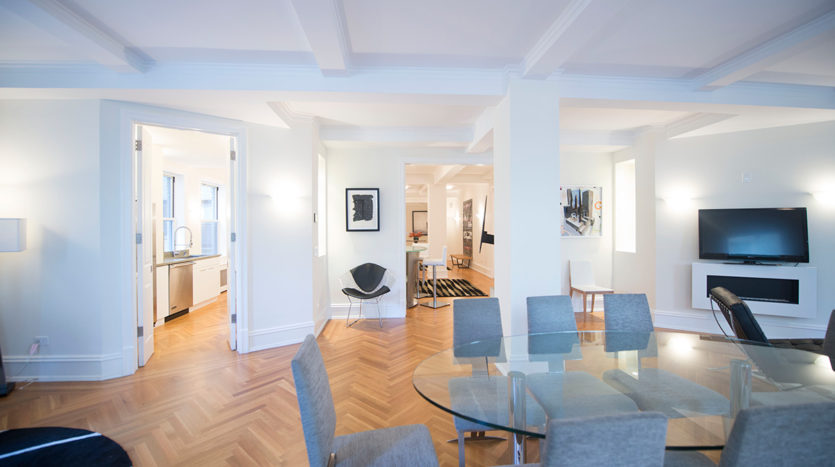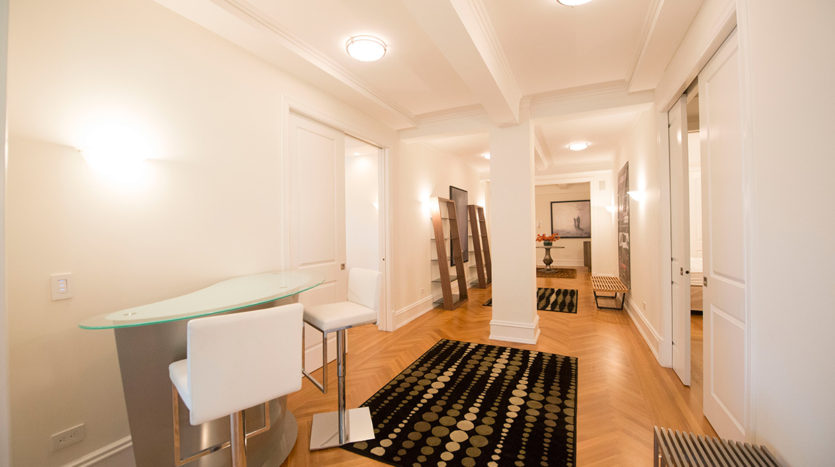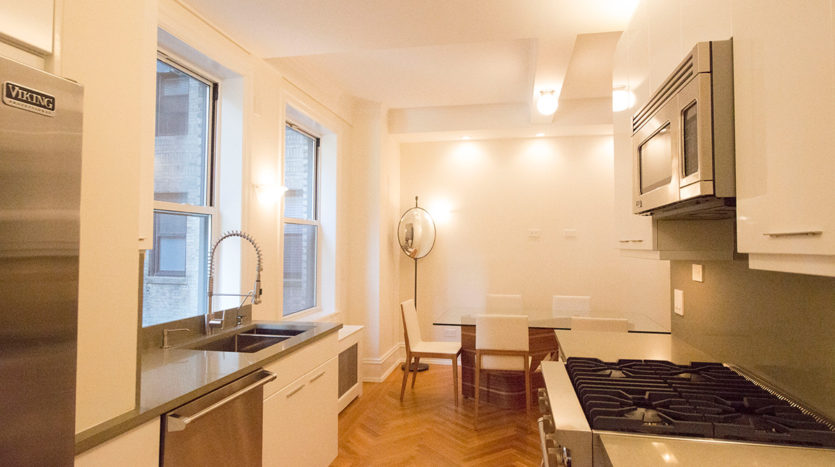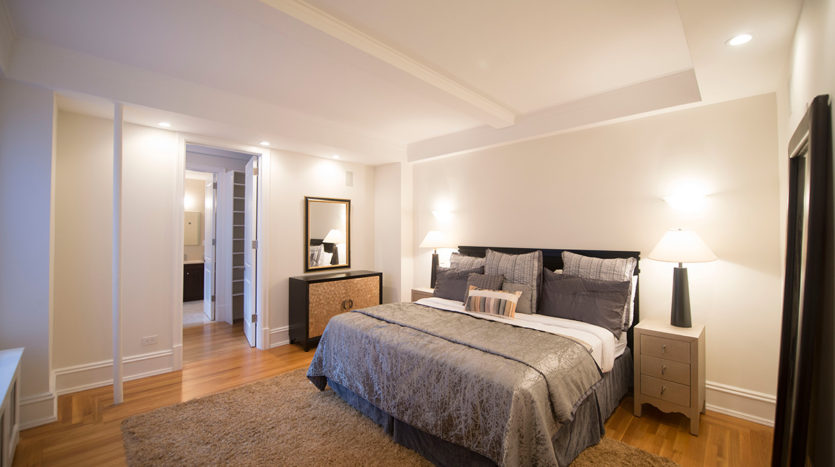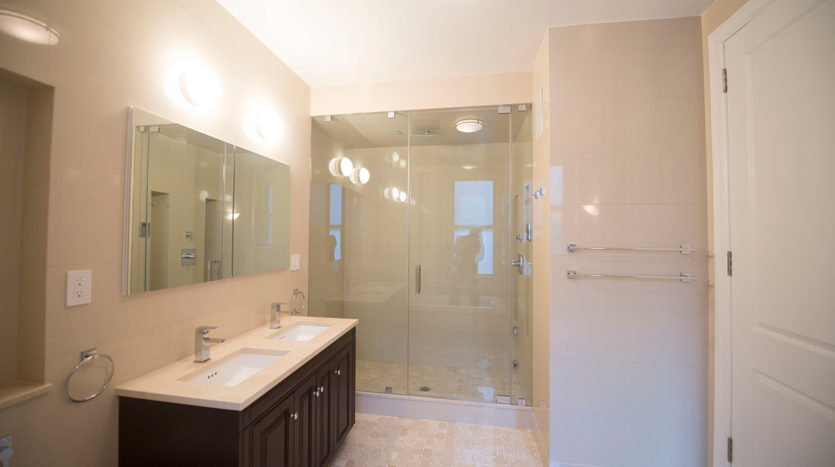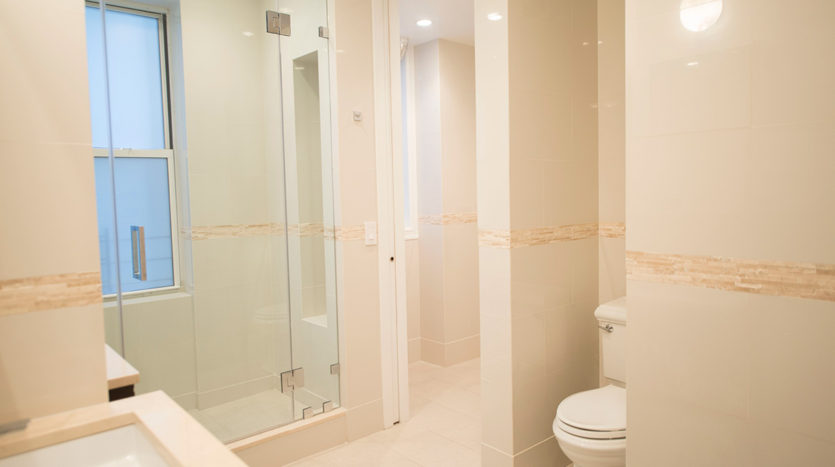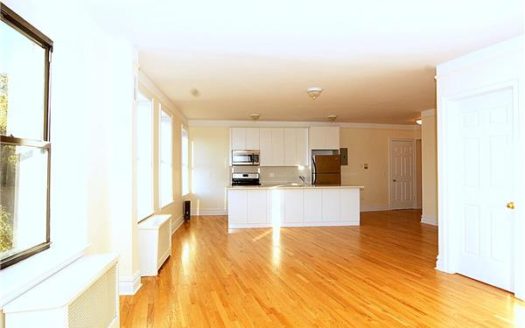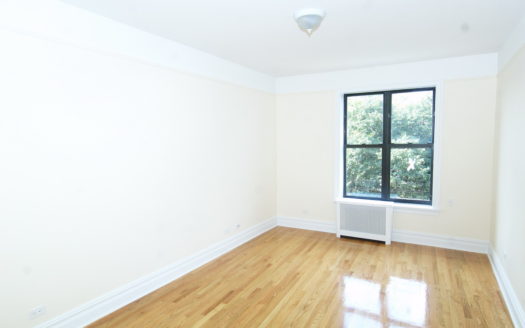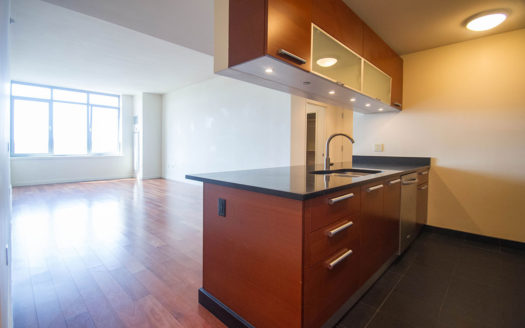Newly born from an 18-month gut renovation, this classic 11 Room w/ Grand Proportions was built with no compromise. It bridges traditional rules of layout & craftsmanship; minimalism in the color themes, kitchen & bathrooms. The opulent t-shaped entertaining flow rivals the top Park Avenue layouts. The side-by-side living, dining & library span the width of the building wing, offering 6 windows onto the tree lined street with its beautiful architecture. The elegance and luxury of this apt can only be found above the $6M price range, and we invite you to preview at anytime. Charismatic views and magical light surround the 3-exposure LR. Added to the 10ft ceiling and the exceptional quarter-sawn oak framed herring-bone floor, the perfect 13 sq-ft entry gallery speaks of luxury as you enter. It leads you to a 28×10 art & cocktail gallery with bar, then to the 35×20 living room. Two bedroom wings preserve the privacy of the double master-suite and its boudoir (sitting room).
LAYOUT & APT FEATURES: There are only 2 apts on this fl. The living room features a stunning minimalist working fireplace (ethanol clean-air); separate den; the fantastic EIK opens onto a great family rm. An optional bar, opening onto the art gallery, makes the grand hall a live part of the entertaining flow. Additionally, private BR wings will uncover 4 to 5 bedrooms of which 2 are Master suites. AT LAST, A TRUE
MASTER BR: Beautiful 16 x 14 square + private sitting room, huge windowed dressing rm with makeup area, and a complete Spa: Steam-Rm +Aromatherapy+ Chromatherapy, 6ft Lacey tub featuring neck massage & ozone treatment, separate Toto toilet w/ full bidet options. Finishes: over-the-top-of-the-line! Plaster moldings, 8′ solid doors, 3 pairs of pocket doors with beveled glass, Viking appliances, Franke double sink, European faucets. The ultra-sophisticated connectivity system (Control4) will even suggest how to dress as you leave your home & allows mood setting as you enter (lighting, music & security controls). Quarter-sawn white oak flooring on a framed herring-bone pattern, reminiscent of the best of Pre-War addresses in NYC & 15 CPW. This residence feels like a horizontal townhouse with tree-line views & absolute privacy: it occupies its own full wing of the Sabrina, hence offers 3 exposures & no common wall w/ neighbors, a privilege conferred by the comb architecture; interior walls are triple-insulated, floors are double insulated. This is a 100% gut restoration. A great show that truly beats most $6-8M homes.
BLDG, SVCES & NEIGHBORHOOD: The Sabrina Condominium was built with no spared expense prior to the great depression. It embodies Old NY charm: its grand lobby with ornate plaster ceilings and lavish bookends & marble-panels is of no equal. It was recently restored & elegantly furnished. This recently converted full-service bldg is already an established address. Access from 97 & 98th St. 24H Garage across. Express Trains 2, 3 a block away, ABCD nearby
 100 / Walker's Paradise more details here
100 / Walker's Paradise more details here 

